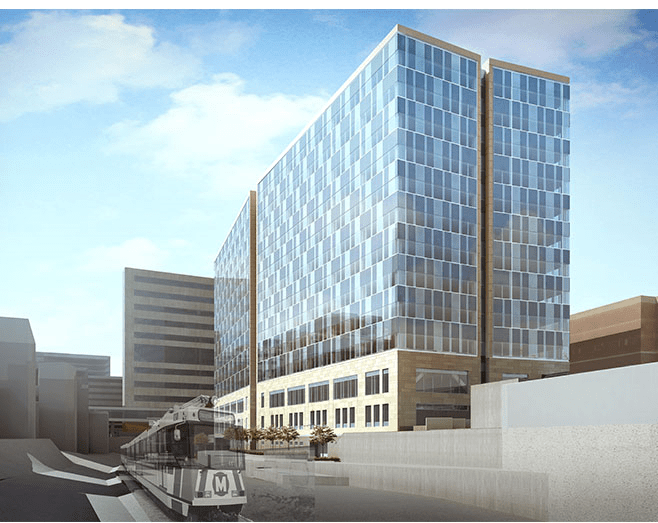WUSM/BJC Mid-Campus Center
Project Highlights
Fast-Paced: Schedule Duration – Less than One Year
(4) Condensing Boilers
Connected Controls Associated with WashU Campus Chilled Water Loop
Design Included (1) AHU (in its own mechanical room) per Floor
Utilized VAV Systems with Re-Heat Coils
Utilized BIM to do Final Layouts and 3D Modeling – icon Coordinated this Process for all other MEP Trades
Utilized Total Station to Configure Embeds in Concrete Deck for Hangars & Ductwork – Saved Time and Money
Project Schedule Required Manpower Peaks of Over 50 Men for the Installation of 30,000 LF of Utility Piping and Over 550 Pieces of Equipment
icon Mechanical served as the Design-Assist Mechanical Contractor for the mechanical construction installation for this 12-story office building, located at the heart of Washington University’s growing medical campus. The 517,000 SF facility houses the consolidation of medical offices which were once housed at Barnes-Jewish Center for Outpatient Health and the Washington University Medical Campus.
The building included:
Full Basement with Below-Grade Parking
Programming Space
Campus Utility Infrastructure
WUSM and BJC Administrative Offices and
Collaboration Space
WUSM Dean Suite
Coffee Shop & Bookstore
Extensions to the Elevated Walkway System that
Provides Additional Campus Connectivity
Project Details
St. Louis, MO
ClientWashington University School of Medicine & BJC Healthcare
Project TypeEducation/ Religious
ContractorClayco

