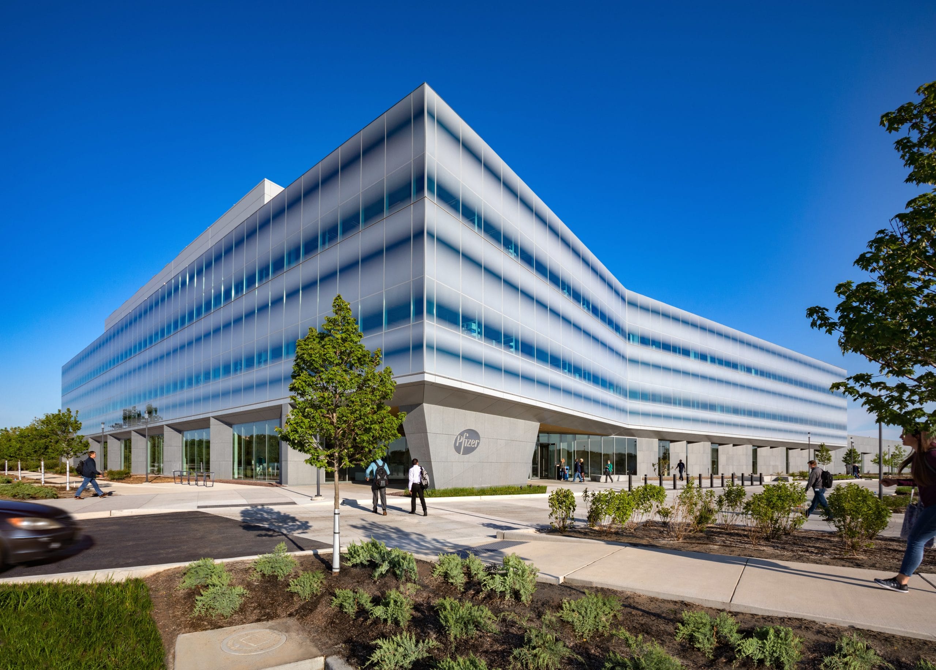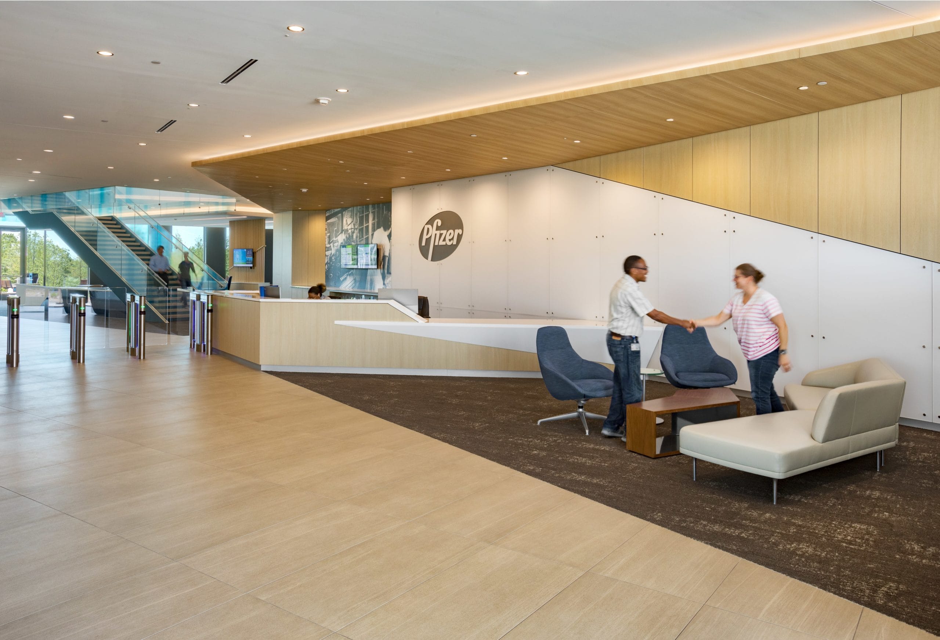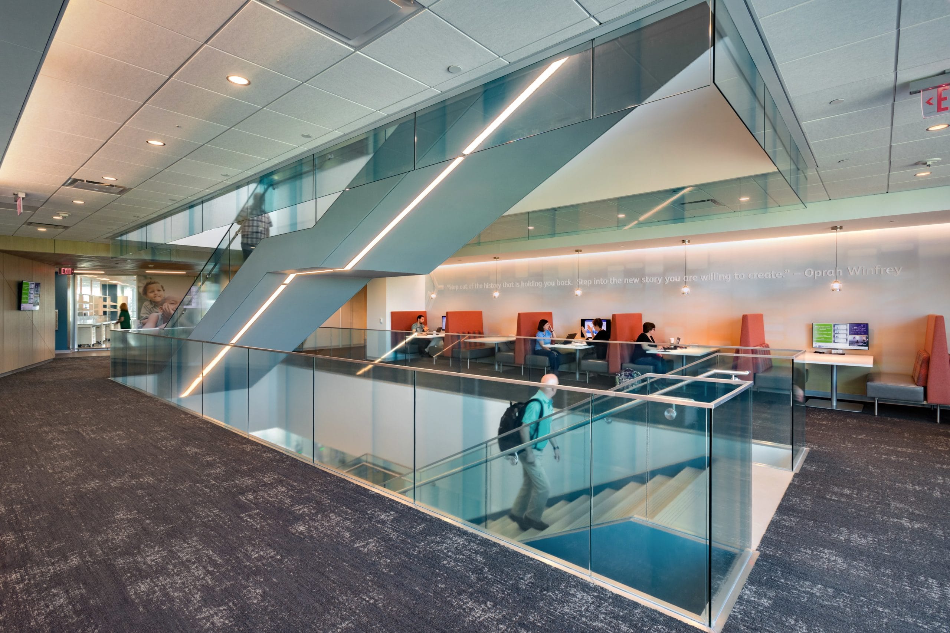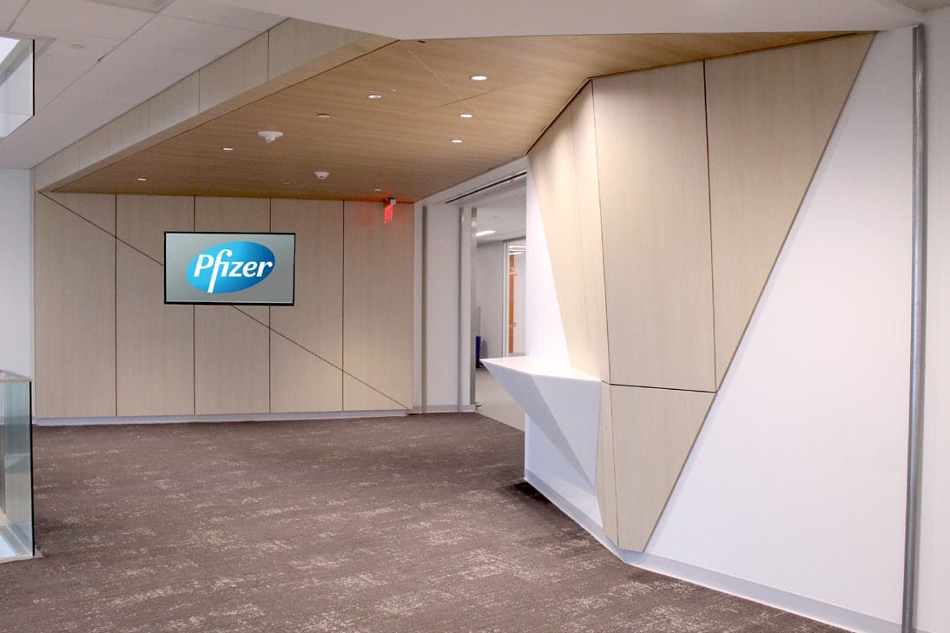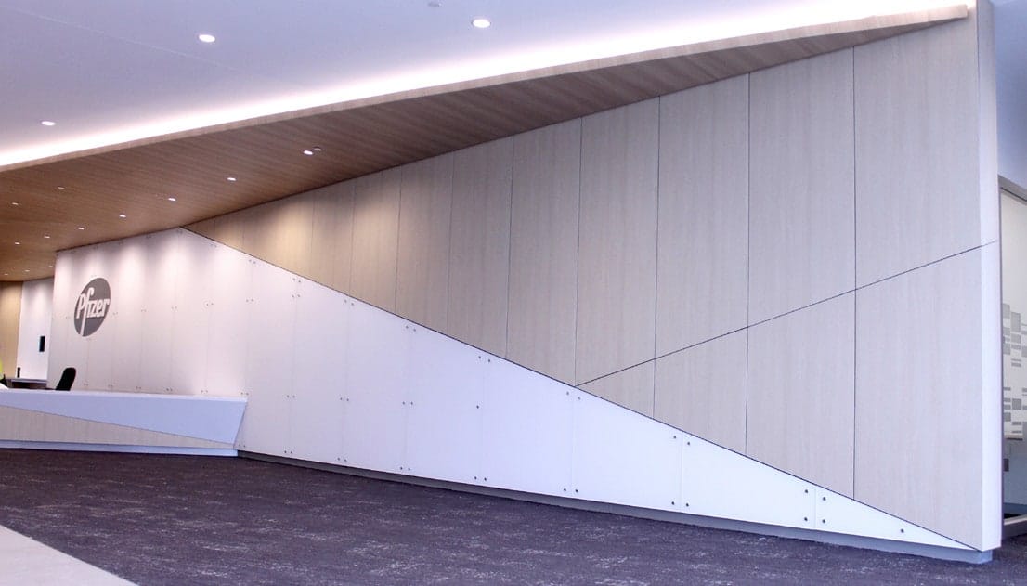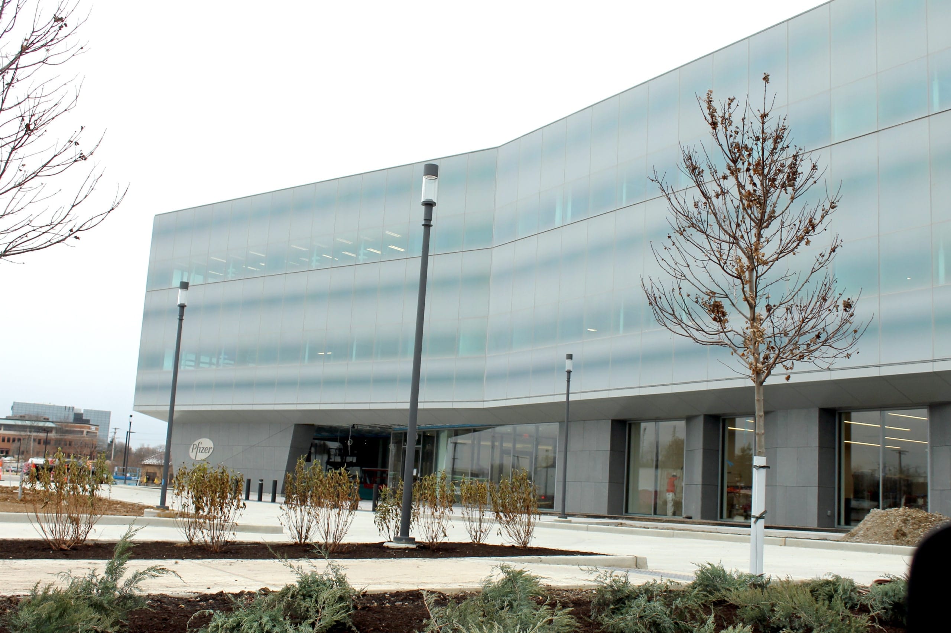Pfizer
Mechanical Solutions provided BIM Coordination and HVAC installation for the new 204,000-sq. ft. 3-story office/laboratory building. Equipment installed by Mechanical Solutions included:
69 – variable air volume units with electric reheat
46 – fan powered variable air volume units with electric heat
228 – lab air valves
8 – inline exhaust fans with vibration isolators
27 – fire smoke dampers with access doors
7 – fire dampers with duct access doors as required
97 – ceiling thimbles for point exhaust in labs
97 – bast gates for point exhaust in labs
1,432 – air devices
109 – plaster frames
20 – transfer canopies
20 – transfer ducts with armacell liner
2 – computer room units
13 – chilled water fan coil units with hanger vibration isolators
Project Details
St. Louis, MO
ClientPfizer
Project TypeScience and Technology
ContractorClayco
