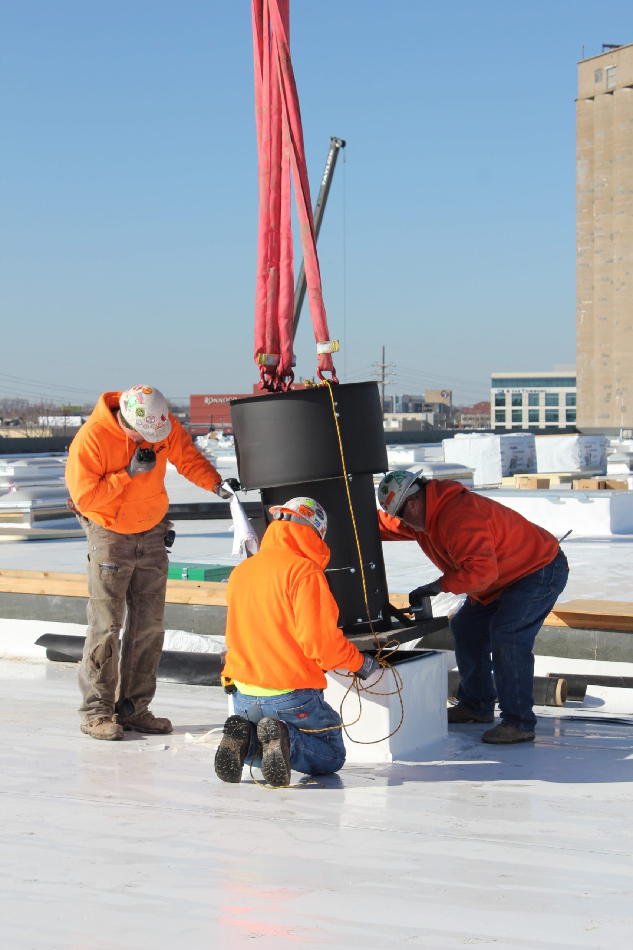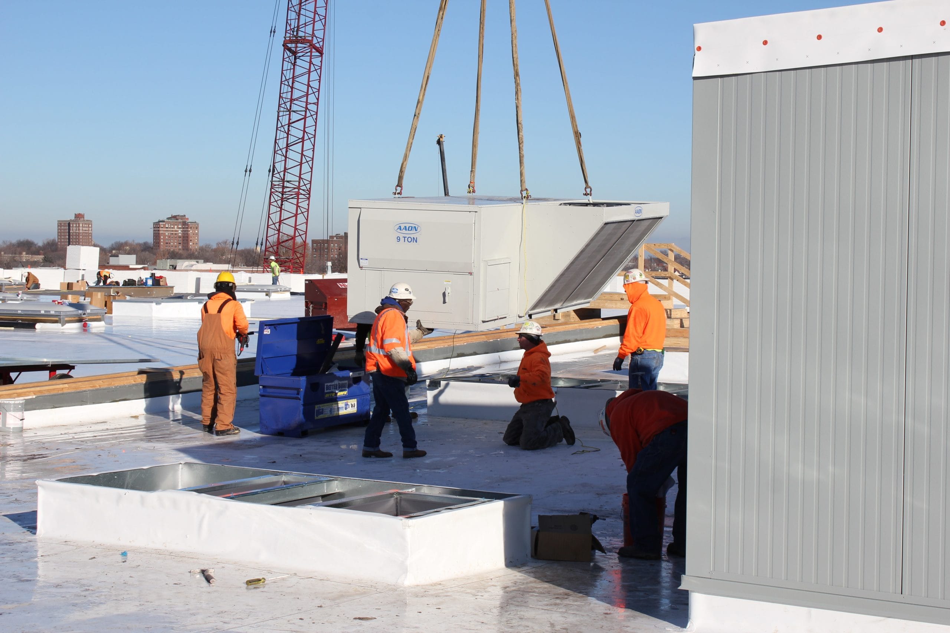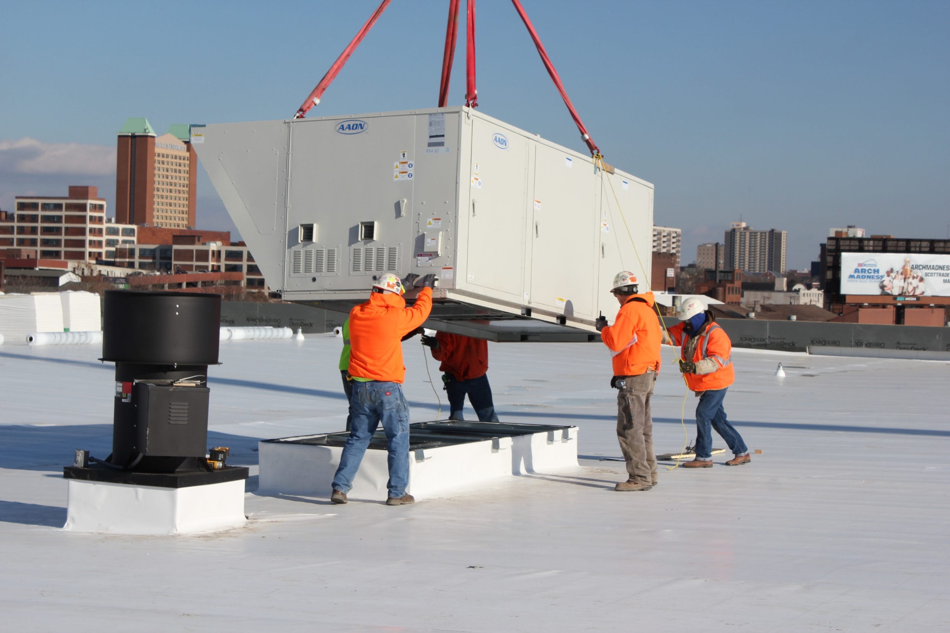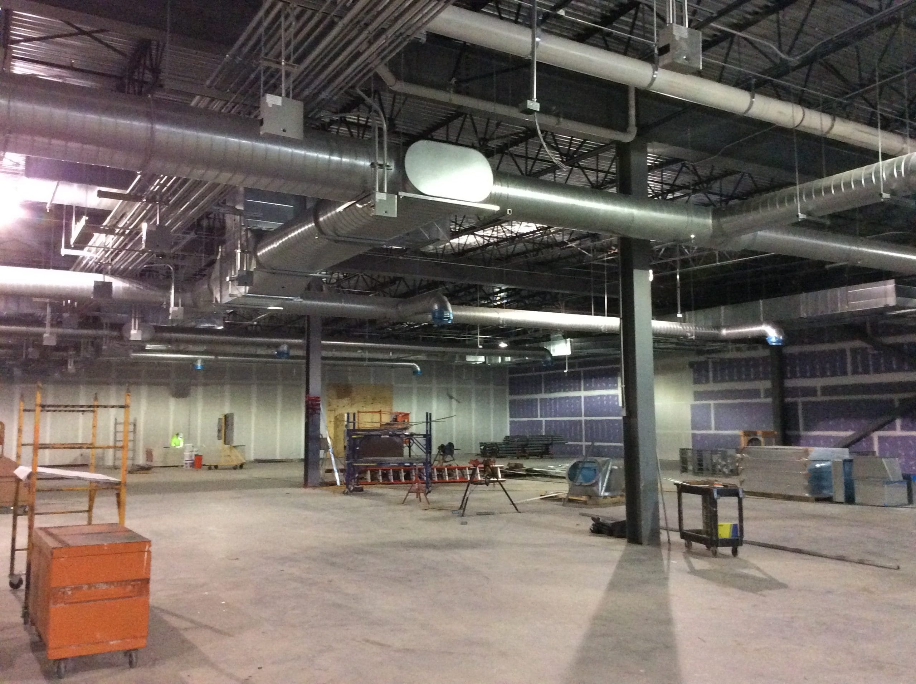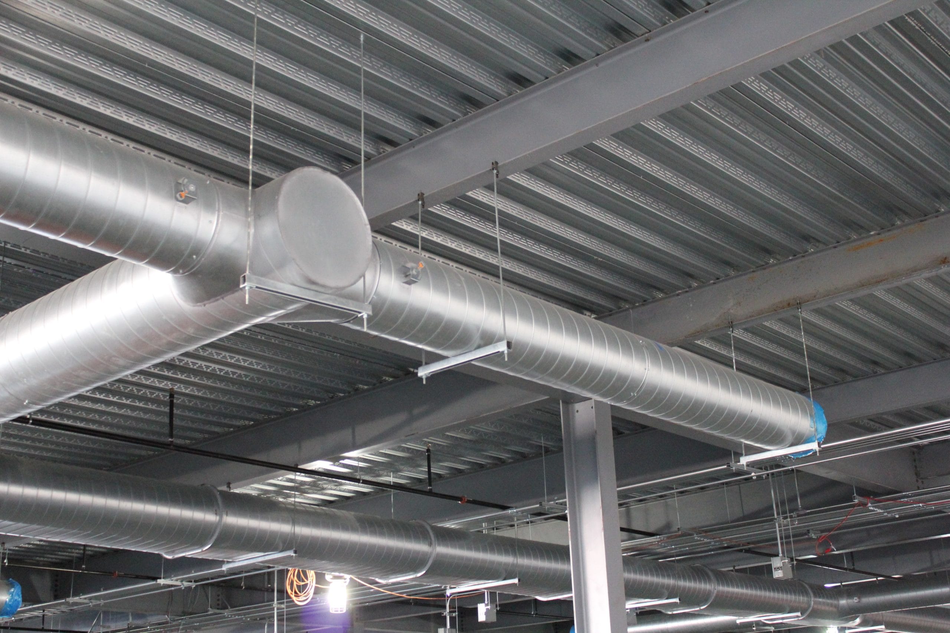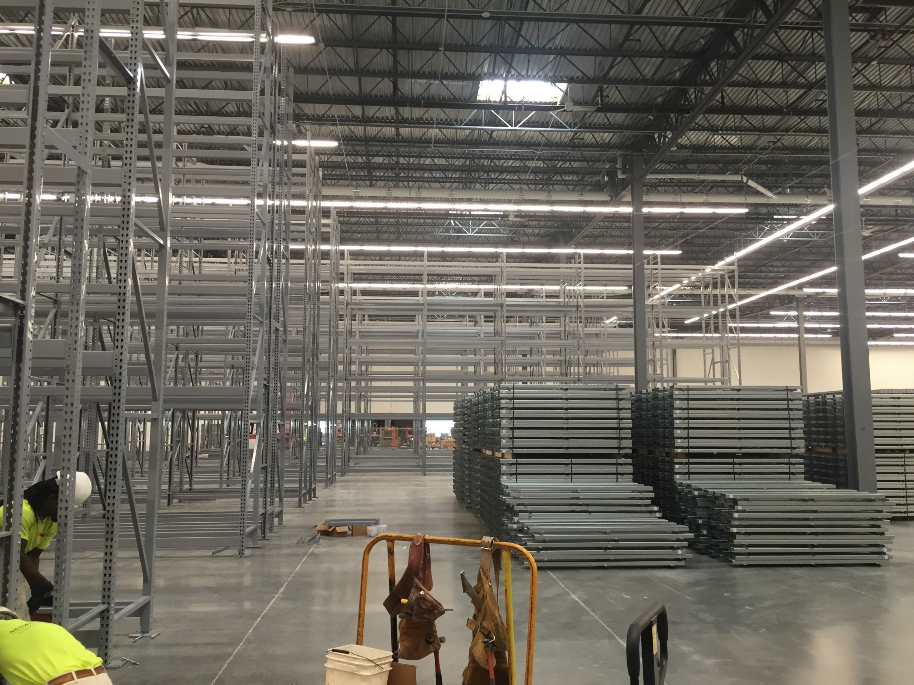IKEA
Mechanical Solutions was retained to provide plan-spec services for the new 624,000-square foot IKEA retail and warehouse facility in St. Louis, MO.
The new location features a large warehouse space, 2-floors of retail space, a restaurant, and a full open-air garage under the footprint of the building.
Serviced by a variety of equipment, the mechanical system includes over
forty-seven single zone VAV rooftops and four liquid desiccant dehumidification units controlling humidity at both the front entrance and the rear loading dock. The majority of the air distribution system, consists of exposed dual wall oval and round ductwork. The main kitchen, sized to provide full food preparation and service for all customers and employees, is equipped with four main hoods and a dishwashing station.
Project Details
St. Louis, MO
ClientIKEA
Project TypeRetail
ContractorTW Constructors
