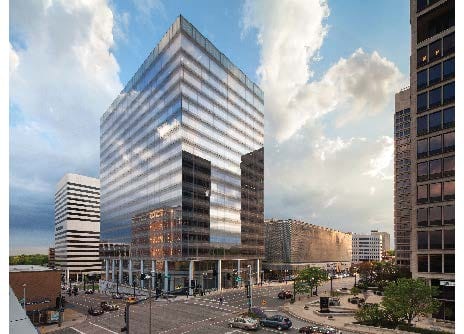Centene Data Center Design/Build HVAC System
This building features a core and shell mechanical system utlizing a 1900 ton chilled water plant in the mechanical penthouse to serve the thirty-four (34) stories of office tower consist of retail, parking garage and Class A office space. The Mechanical plant is designed with combination of centrifugal and air cooled chillers to maximize diversity and turn-down while satisfying Owner emergency back-up requirement. Floor systems consising of indoor variable air volume system with electric heat terminals, high rise construction consisting of engineered fresh air/exhaust air delivery system to floor air handling systems which are also used as a post-fire smoke removal system to minimum shaft space within building core areas. Retail areas are designed for restaurants on the ground floor and an owner dining level large enough to accommodate full in-house cafeteria area for building occupants and adjacent buildings
Project Details
St. Louis, MO
ClientCentene
Project TypeScience and Technology

