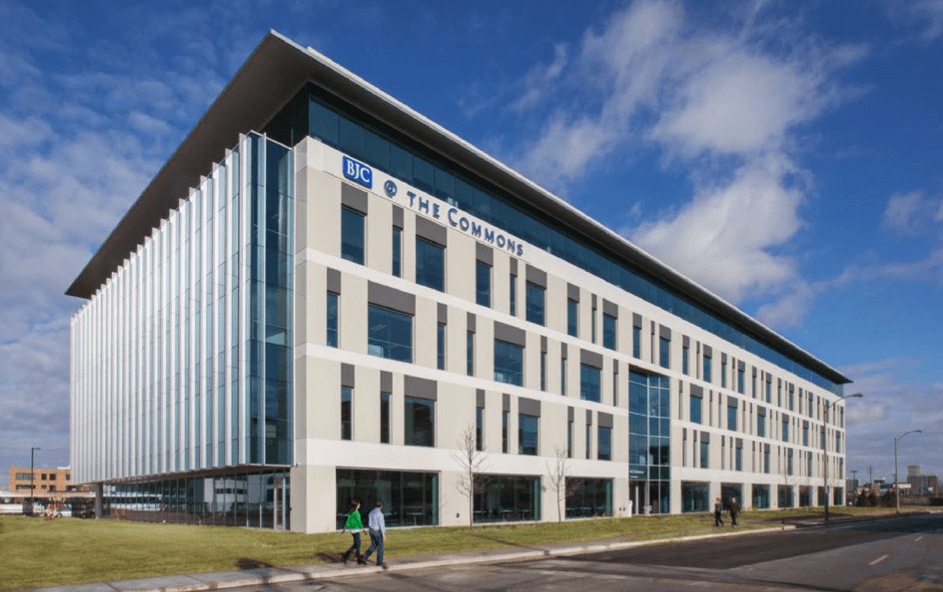BJC at The Commons Corporate Office
Our team as chosen by Clayco and Forum Studios to provide design/build mechanical systems for the new BJC Administrative Office Building. This 5-story, 200,000-square foot new build required specialized IT cooling on the main level. Utilizing our pre-project planning, pre-fabrication skills, and BIM coordination, we were able to complete the project well ahead of schedule and within budget.
Project Details
Location
St. Louis, MO
ClientBarnes Jewish Christian
Project TypeHealthcare
ContractorClayco

