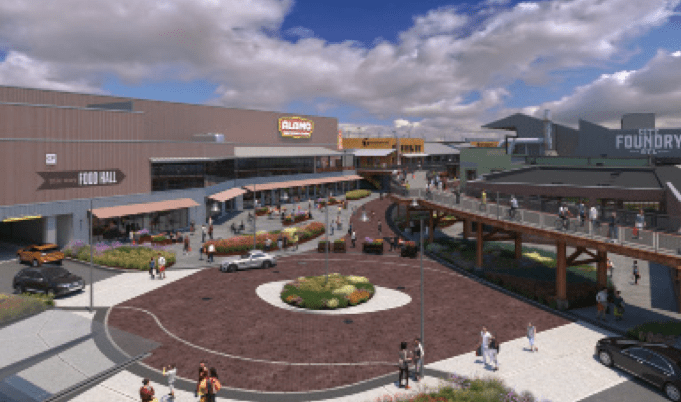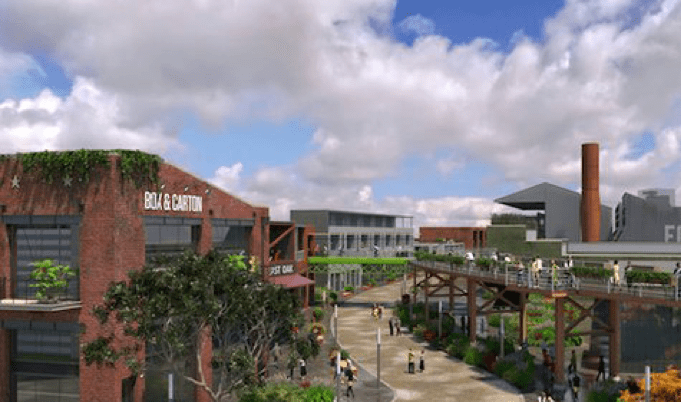The City Foundry
Mechanical Solutions provided the equipment and installation for the completed HVAC system in the shell and core of the City Foundry public market. The project was fully BIM coordinated and lead by Mechanical Solutions. The complete system includes:
- 57 metered roof top units
- 48 variable air volume boxes
- 10 ductless split systems
- 13 commercial/industrial ceiling fans
Interior double wall ductwork is as large as 48” in diameter in the main City Foundry building. Exterior system includes Thermaduct scaling in sizes up to
108” x 64”.
Project Details
Location
St. Louis, MO
ClientSM WIlson
Project TypeRetail


